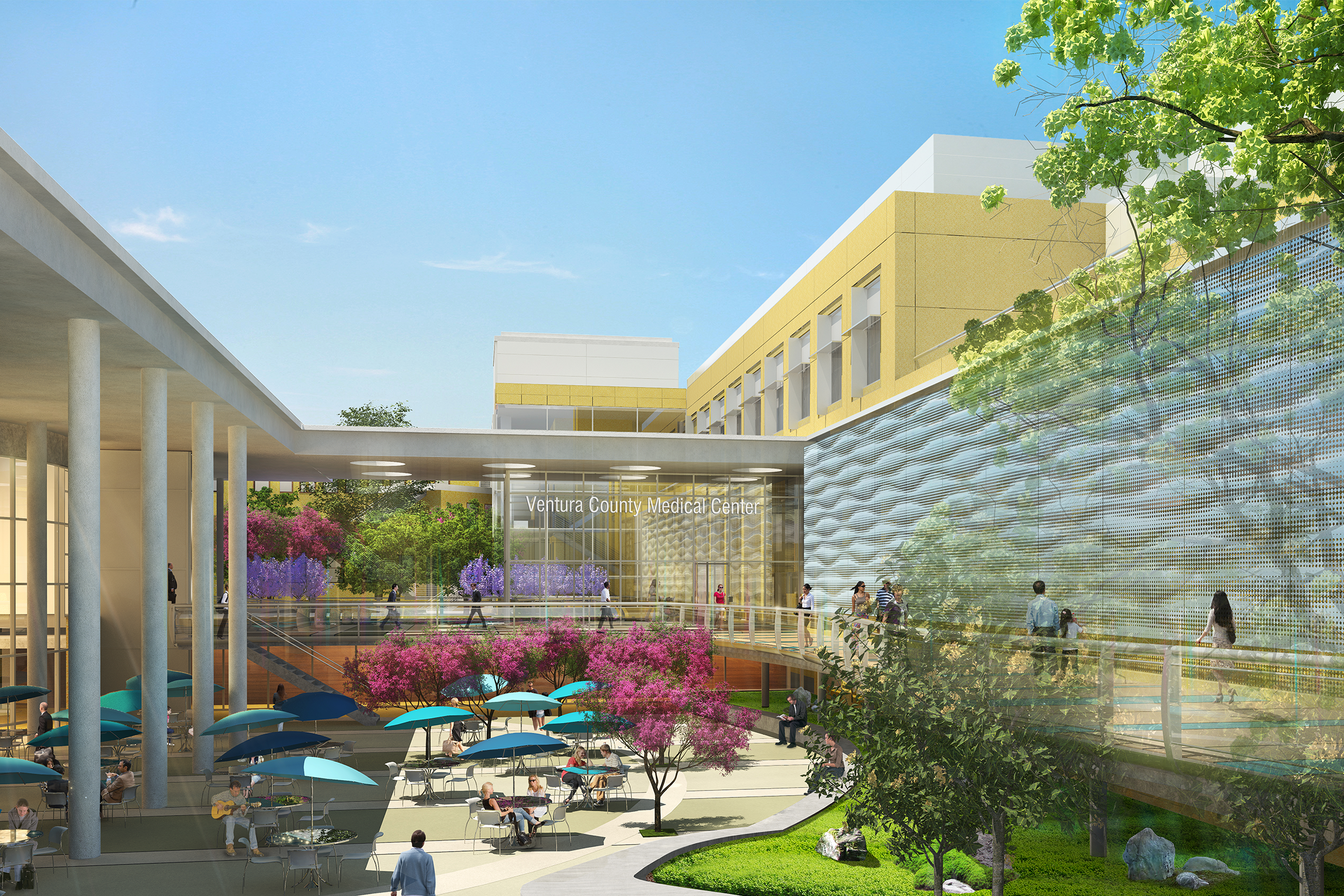
This was a design build project consisting of a new 190,000 sq. ft. two-story building with a mechanical penthouse, partial basement and an eight-story elevator tower that connects to the existing hospital. The new center will provide community with sixteen surgery suites, adult and pediatric triage and a new entrance, lobby and waiting area.
We have provided the Inspector of Record services for this project since 2009. Our IOR oversaw inspections, verifies structural integrity, and documents progress to guarantee a safe, high-quality environment for patients and hospital staff.
