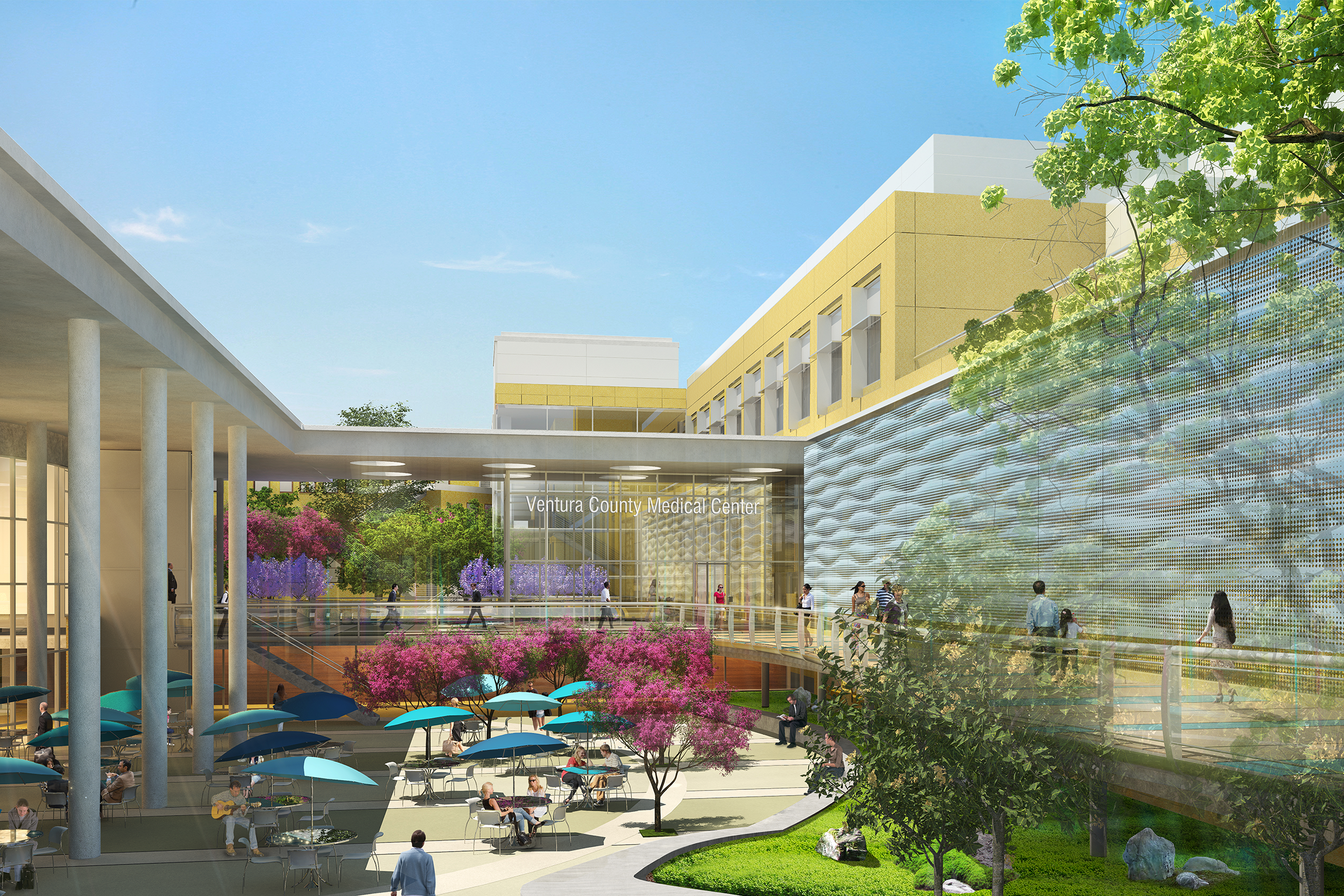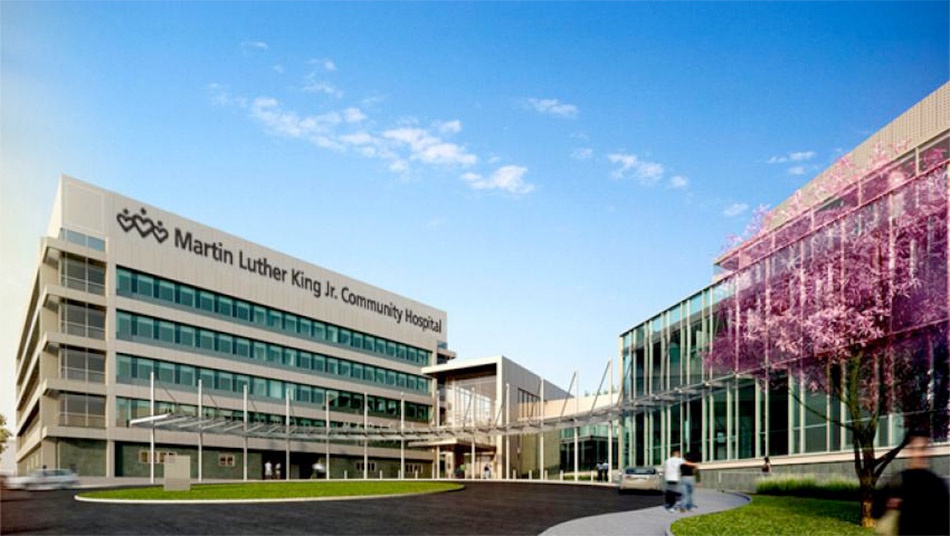
This was a design build project consisting of a complete redevelopment of the 38-acre campus encompassing three main components. The first was reinstatement of the hospital with renovation of the existing, 194,000 sq. ft., five-story inpatient tower for 120 beds, emergency department, diagnostic and treatment services, and related support functions.
The second component was an upgraded existing Central Plant. The third was to construct a new Ancillary-Service Building that offers dining, offices, and a new front entrance to the Medical Center. Inspections focused on structural integrity, code compliance, and identifying potential issues early. Through rigorous oversight and quality control, the project aimed to achieve a seamless, compliant, and timely completion of all construction stages.
