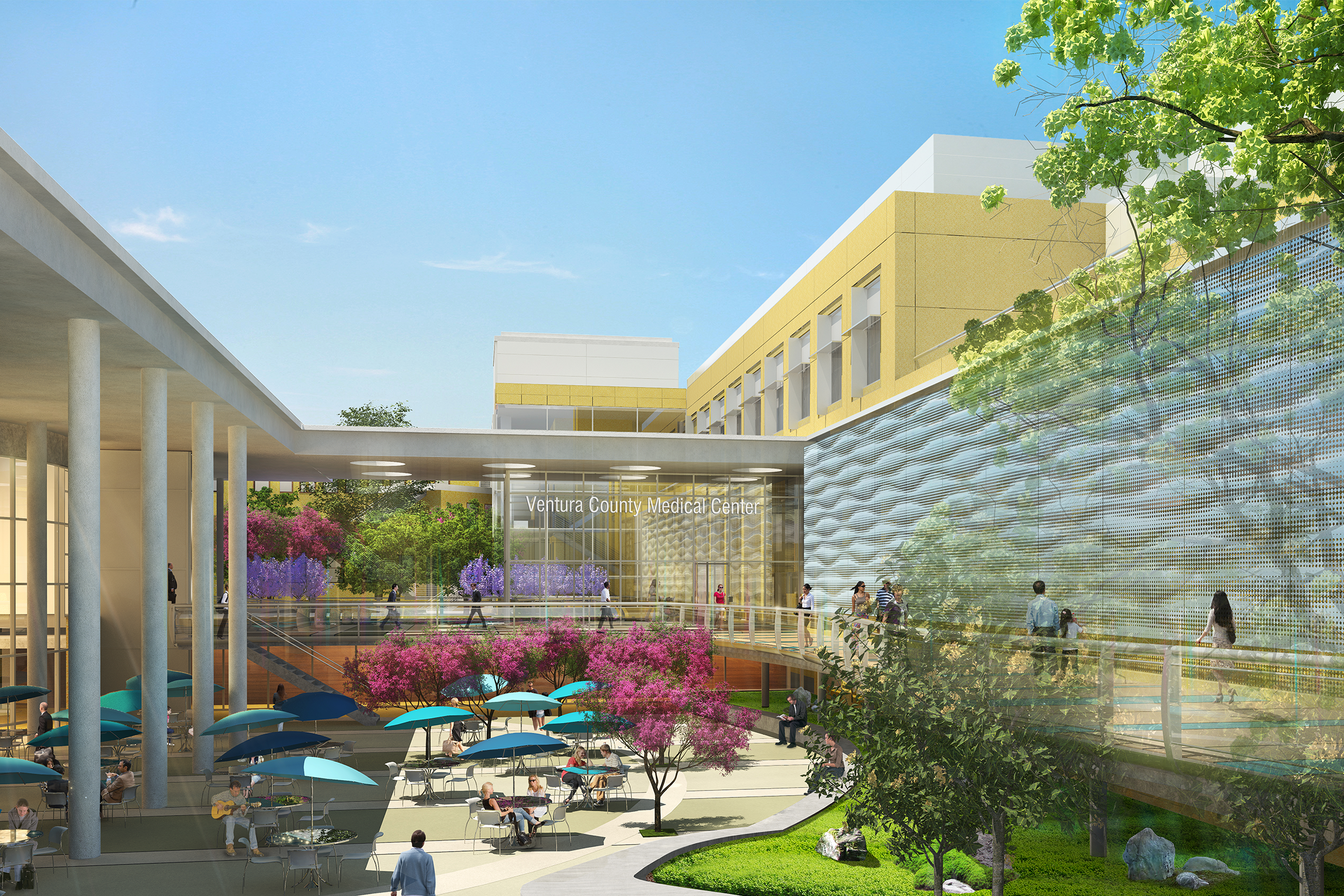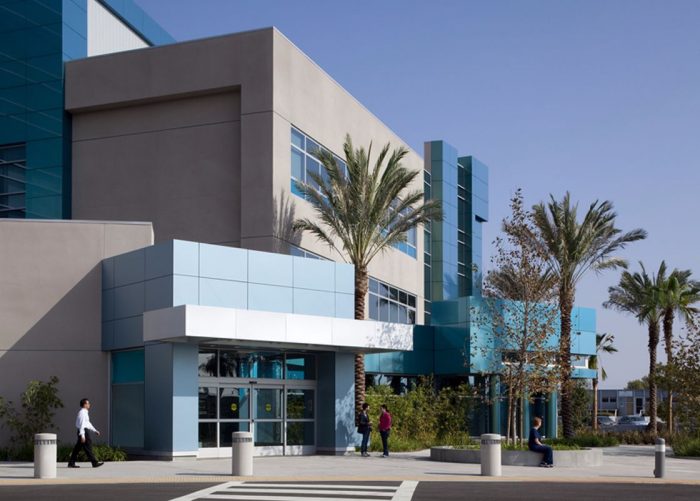
The new inpatient pavilion was a four-story 125,000 sq. ft. project. The project included a dedicated pediatric surgery suite with seven operating rooms, pediatric imaging, a cardiac catheterization department with four catheterization labs, 24 neonatal intensive care beds and 24 general pediatric private patient rooms. In addition to the tower a new 5880 sq. ft. central plant was built to provide services to the new tower from an SPC-5 compliant building.
Some of the challenges encountered were the capping of oil wells and the installation of a methane barrier and monitoring system underneath the new structures. Inspections focused on structural integrity, code compliance, and identifying potential issues early. Through rigorous oversight and quality control, the project aimed to achieve a seamless, compliant, and timely completion of all construction stages.
